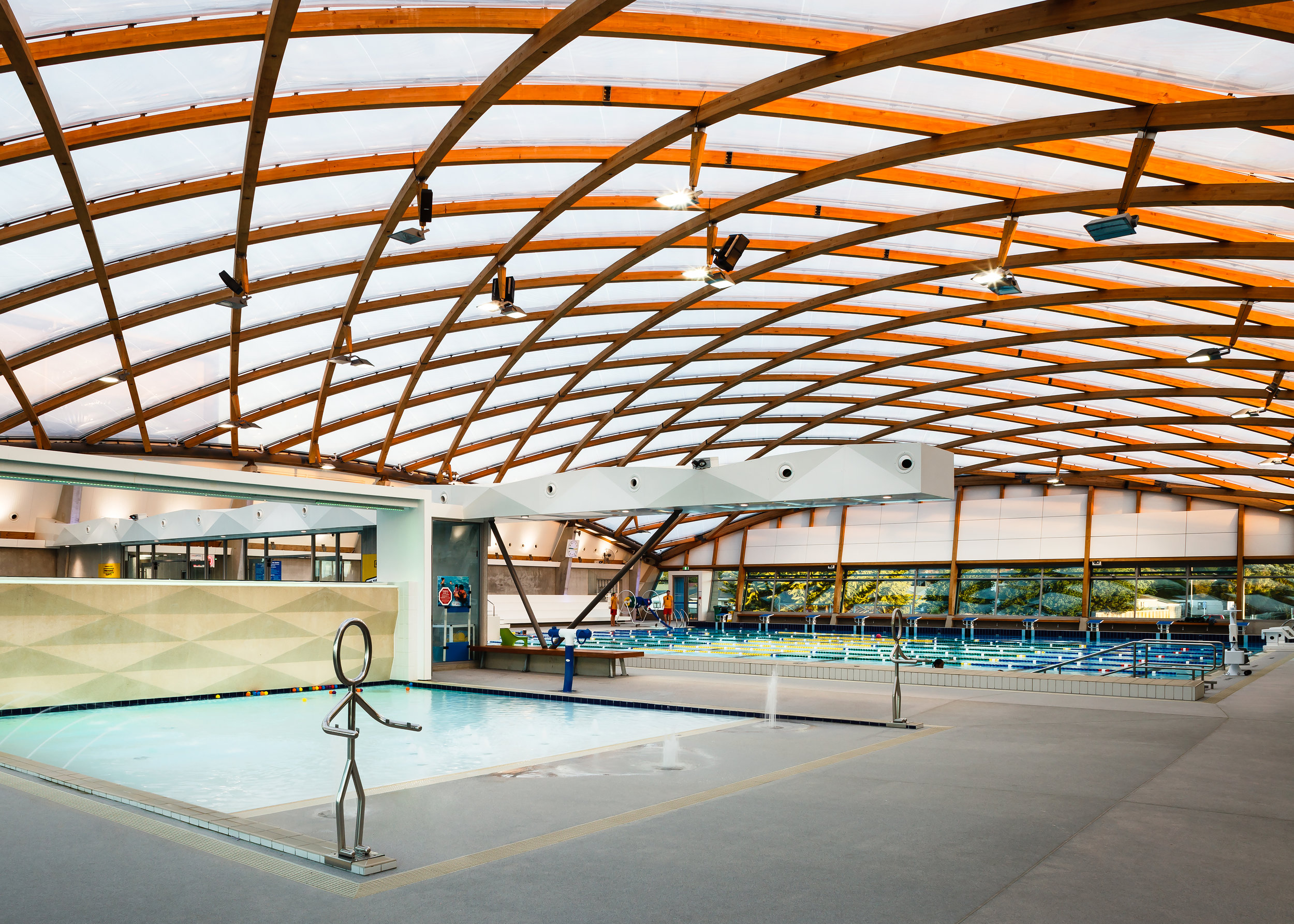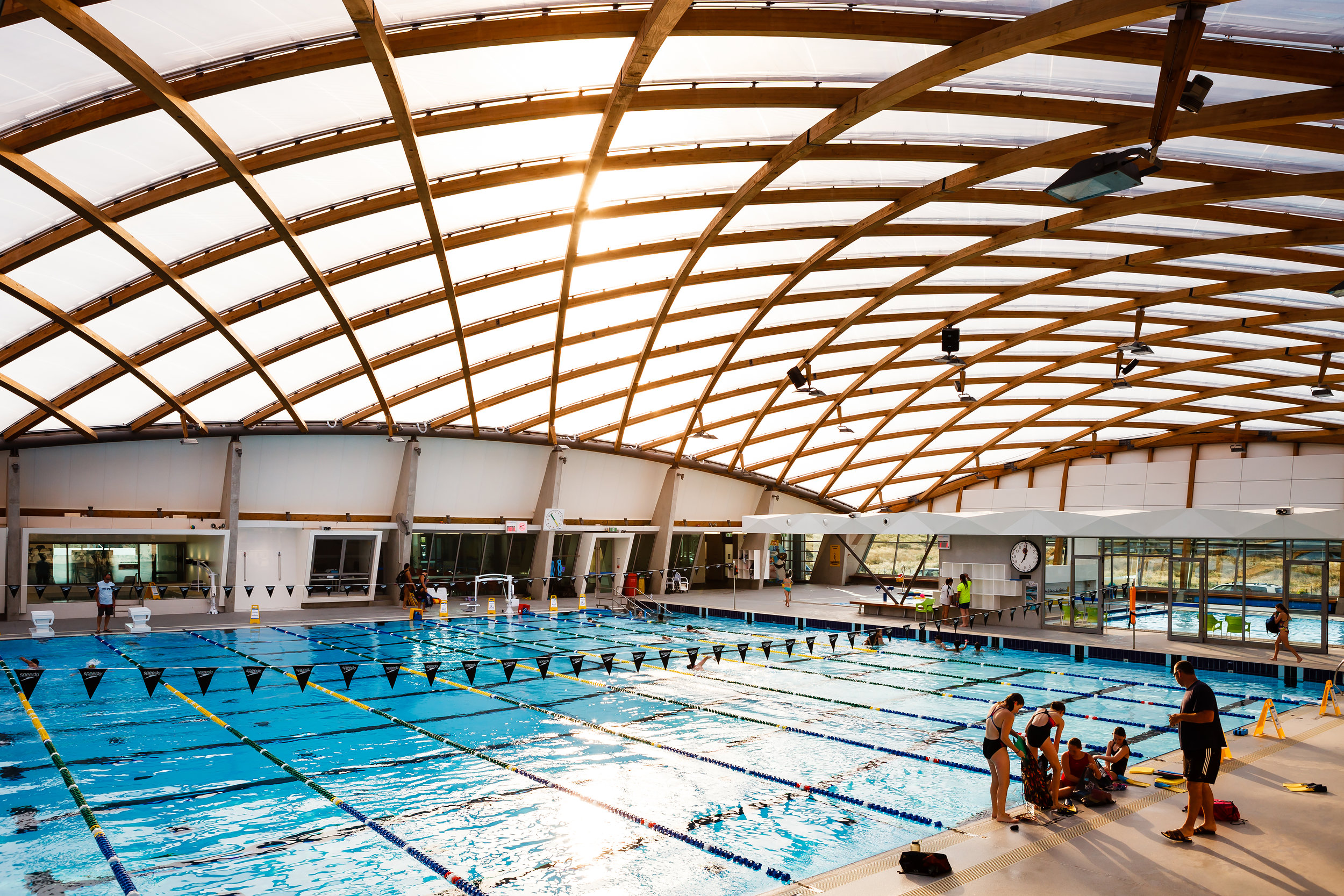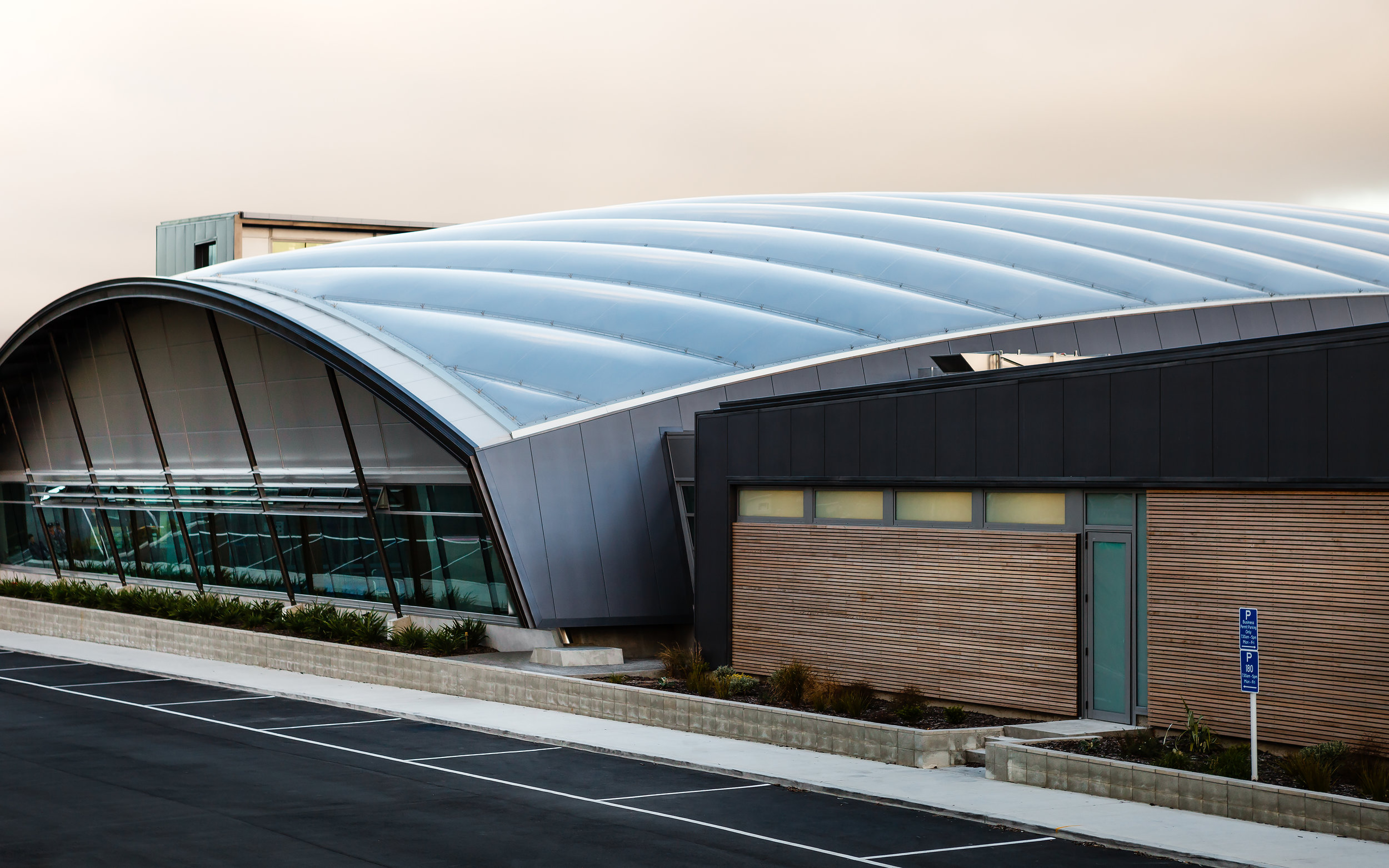COASTLANDS AQUATIC CENTRE, KAPITI COAST





Previously delivered through LHTDesign by Toby Mason
The new double curved transparent roof, provides a stunning indoor-outdoor environment and forms the central heart of the aquatic centre at Paraparaumu. It’s the first example of ETFE being used on an Aquatic Centre in Australasia, and is attracting a lot of attention in the aquatic industry in New Zealand.
The aquatic centre is a unique highly technical facility delivered by an engineer lead team. Specialist design engineer, Toby Mason, while working at LHTDesign and now a director at CREATE, used a wealth of previous European experience in designing ETFE and geometric structures, to conceive and deliver the iconic roof at Kapiti. The approach was to design the building as a complete system, reliant on a number of interdependent specialist design elements, to ensure performance and user comfort. The vaulting laminated diagrid and ETFE roof, represents a form that responds to material constraints, structural efficiency and optimises internal space.
The ability of the team to also demonstrate energy savings year on year, by using natural light and free solar energy to heat the pools, was the key influencing factor for the Client opting for this innovative approach.
Key Project Features:
Doubly curved laminated timber diagrid roof, employs a revolved geometry to create efficient use of ETFE cladding and Timber.
Optimised 3d geometry to minimise surface area, maximise internal volumes and reduce the amount and costs of materials coming to site.
Lightweight flexible cladding system appropriate for high seismic zone such as Paraparaumu.
Thermal and day light modelling formed the basis of the energy efficient design, which provided the compelling reason to support the use of a premium architectural cladding system.
Facade engineering principals used to define the optimum characteristics, performance and ultimately ensure user comfort.
In terms of integration with the wider facility the specialist team worked collaboratively with ASC Architects.
Project Details:
Client: Kapiti Coast District Council
Location: Kapiti Coast, Wellington
Role: Technical Lead, Specialist Design
Completed: 2014
Value: $19m
Key Personnel:
Toby Mason (Director), Acted as Lead Consultant & Specialist Design
Client Representative:
Tamsin Evans
formerly Kapiti Coast District Council,
Community Service Group Manager
Awards:
NZ Wood Design Awards 2014:
Winner: Supreme Judges Choice
Winner: Engineering Excellence
Highly Commended: Commercial Excellence
“I was particularly impressed by the level of
innovation and engagement of the Coastlands
Aquatic Centre with its community. It is clear
that centre management not only pursues what
the community wants from the centre, but most
importantly, does something about providing it.
I am not aware of any public recreation facility
that so comprehensively responds to community
needs.”
The Coastlands Aquatic Centre was awarded
the 2015 New Zealand Recreation Association
(NZRA) Outstanding Pool Award. The award
recognises the excellence, innovation and
effectiveness of pools throughout New Zealand.

